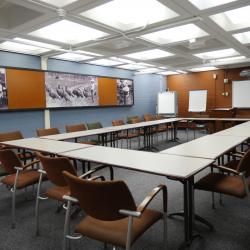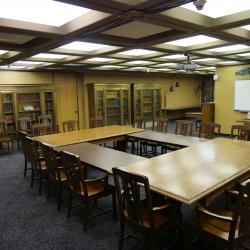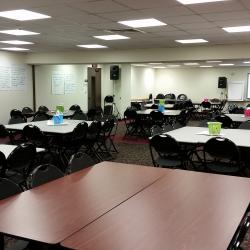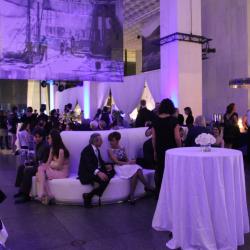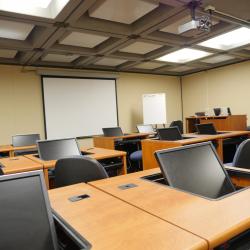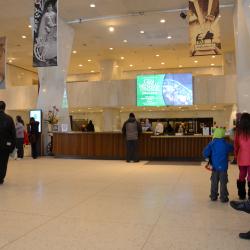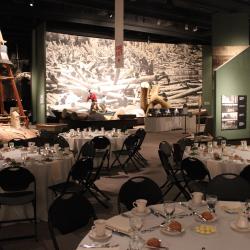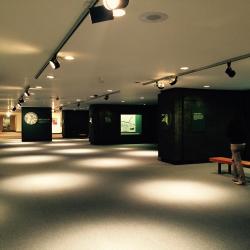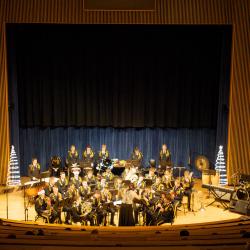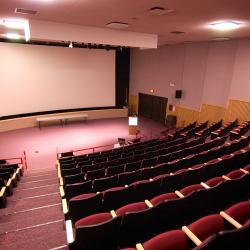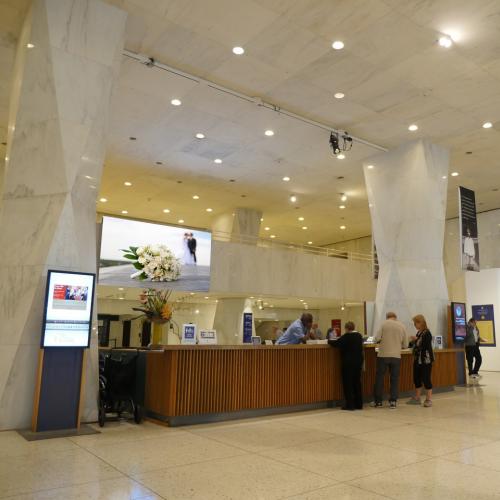Please contact the State Museum Facilities Coordinator if you have any questions.
Albert Gnidica
albert.gnidica@nysed.gov
(518) 474-0068
Rent the Museum for your next event!
Are you looking to rent a unique space for your downtown Albany event? The New York State Museum offers several spaces for a variety of events – from wedding receptions to conferences and meetings.
From large event spaces like the Fourth Floor Terrace Gallery with sweeping views of the Empire State Plaza and Capitol, to auditorium spaces that seat up to 400 people, the Museum has an ideal space to host your next event.
Because of the uniqueness of our collection and our facility, the Museum does not allow any activity or event that may result in damage or disturbance to the collection or facility. All activities, events or entertainment at the Museum must be appropriate for the facility and be approved in advance by the Museum. Events may not interfere with public use during business hours. Prohibited events include political events and events that, in the opinion of the Coordinator of the Cultural Education Center Facilities, may present a risk to the public, rental facility or exhibits, or may be, in the opinion of NYSED Management, an inappropriate use of the facility.
Note:
- Rates listed below do not include security fees or cleaning fees unless explicitly stated.
- Please contact us for details.
- Combined Spaces: 25% off the lower cost space/spaces
- * denotes that Security and Cleaning fees are included



